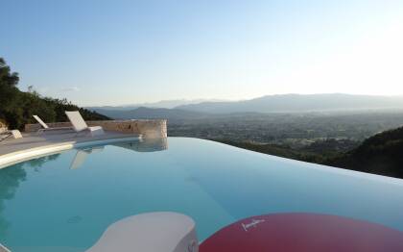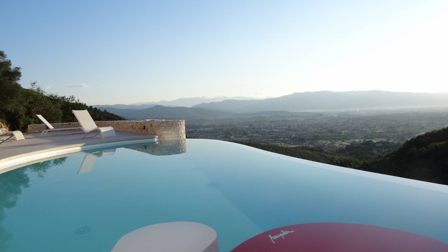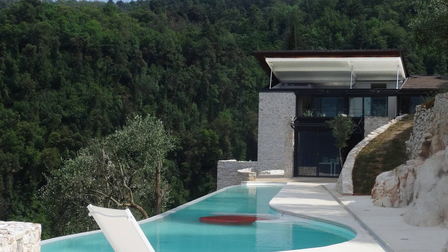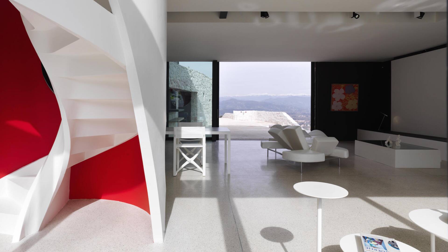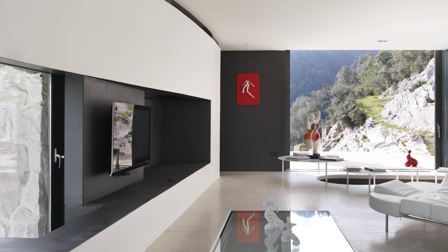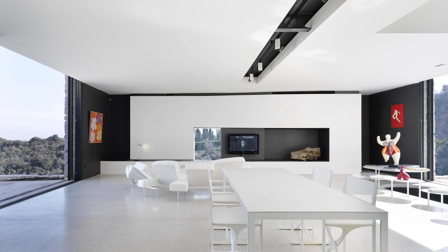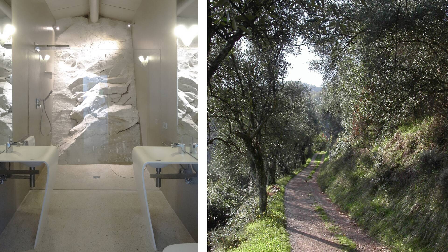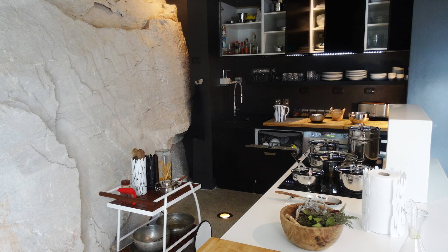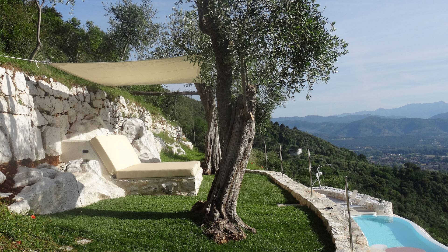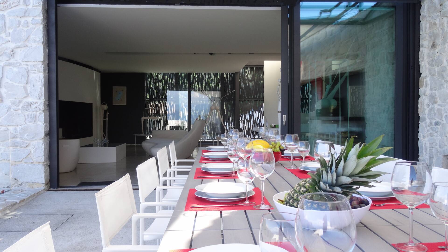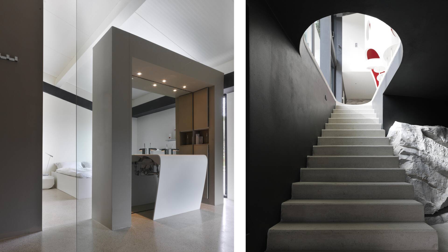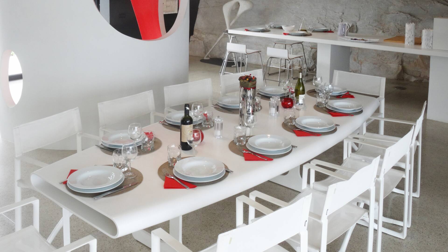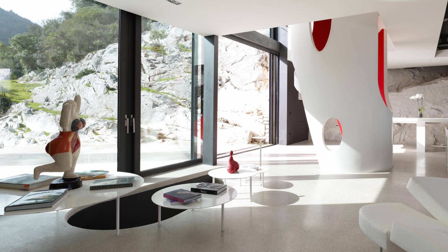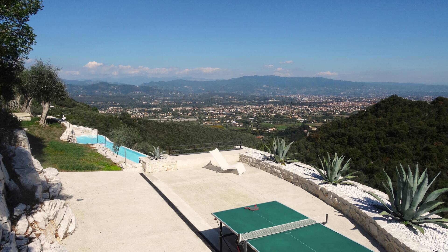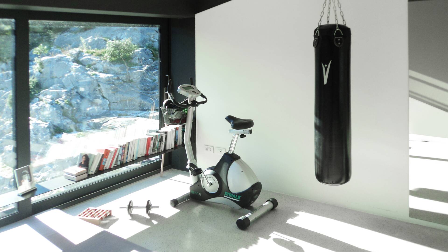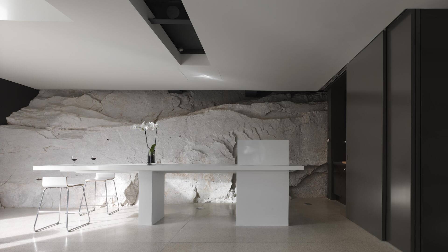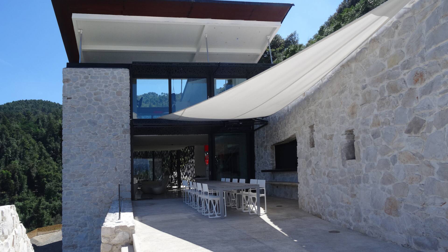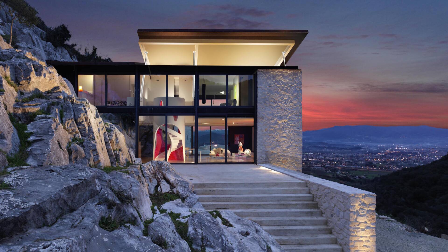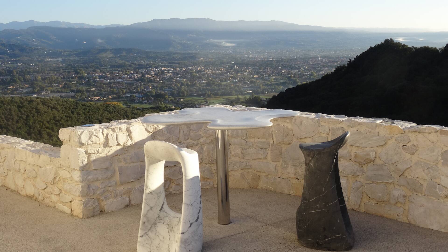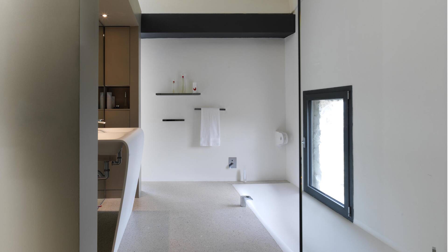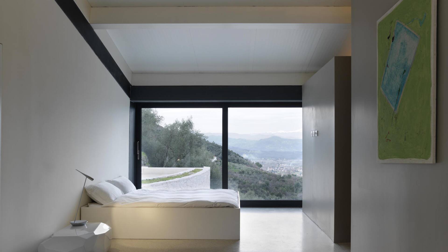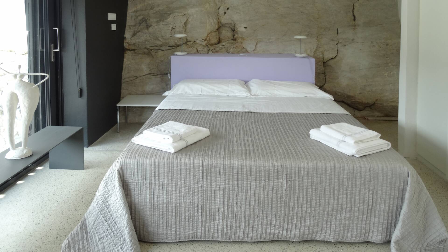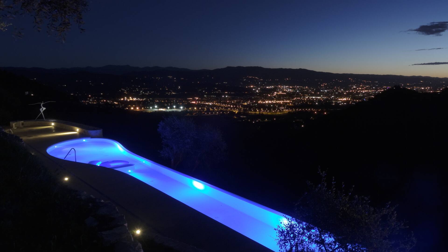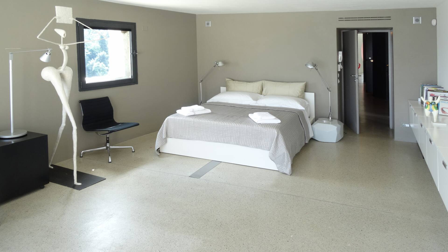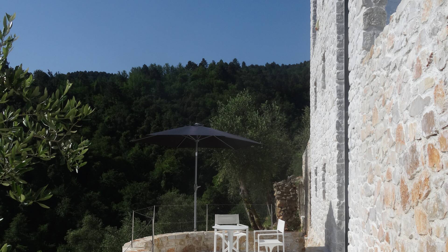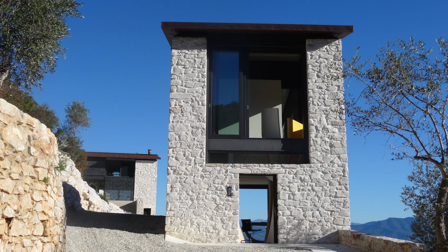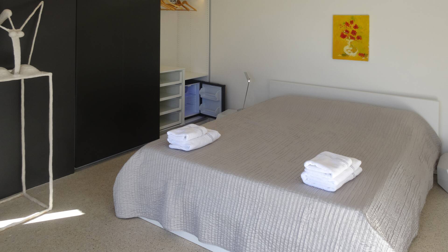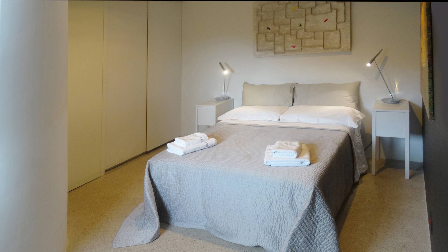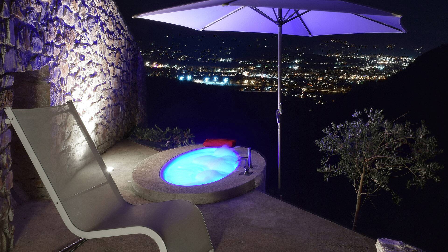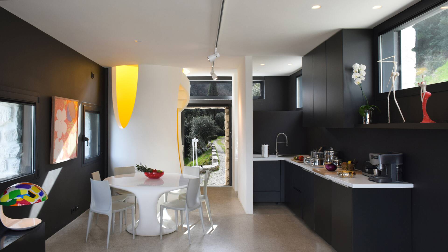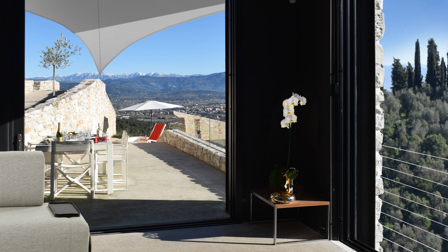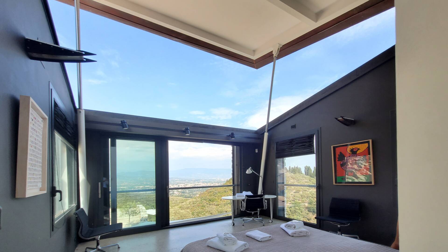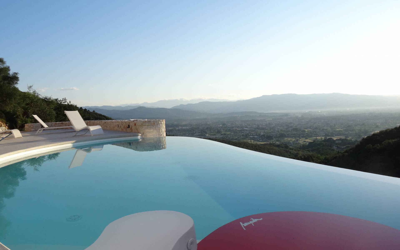
alibia
Singles 1 Doubles 6 Bathrooms 4 Guest bathrooms 2
- unique design villa
- awarded one of the most ecological and exceptional homes in Italy by the National Geographic TV channel
- hydraulic roof opening at a 30° angle
- proximity to Lucca
Amenities
- closest supermarket 5,7km/3,5miles
- closest restaurant 3,7km/2,9miles
- chemist's 5,6km/3,4miles
- closest highway Lucca Est 9,7km/6miles
- closest beach in Viareggio 33km/20miles
- Montecatini Golf club 43km/26,7miles
Facilities
air conditioning A/C
floor heating system
fans
wi-fi internet connection
i/Pod docking station
satellite TV
home theatre
stereo system
sound system
piano
security system
safe
fireplace
spa
indoor Jacuzzi-hot tub
gym equipment
fully equipped kitchen
ice maker
microwave
blender
dishwasher
washing machine
dryer
iron w/ironing board
baby cot
highchair
private swimming pool
gazebo
private patio
alfresco dining
outdoor furniture
lounge area
barbecue-BBQ
tennis table
parking area
electric gate
helicopter pad
contemporary - modern
large groups
relax and privacy
pet friendly
facilities notes
- chlorine-free swimming pool with hydromassage (cold water only, 70m2, 26m long, depth 1,20m)
- pool protection for children available, height 1,20m
- A/C in all bedrooms
- stone-built BBQ
- fitness corner (cardio bike, punching bag)
- small herbal corner
- sound stereo system in every room and outdoors
- uncovered parking space for many cars
- 4 US plug adapters
- high end professional coffee maker with coffee beans provided
Weekly rates
6 double bedrooms and 2 sofa beds, suitable for 12 adults and 4 children
From - To PRICE (*) (**) EUR USD * GBP ** July 4, 2026 - Oct 3, 2026 EUR 19,000.00
USD 22,050.00
GBP 16,550.0019,000.00 22,050.00 16,550.00 Security deposit EUR 2500.00
USD 2,900.00
GBP 2,175.002500.00 2,900.00 2,175.00 * For an indication of the weekly price in US Dollars please have a look to this reference rate: 1 EUR = 1.16 USD
** For an indication of the weekly price in GBP please have a look to this reference rate: 1 EUR = 0.87 GBPincluded
concierge service (arrangement of: transfers, car rentals, grocery service, cooking service and extra maid service), daily maid service (Sunday off), daily chef service for the preparation of breakfast and lunch or dinner (Wednesday off, food and beverage cost is not included), change of linen on Saturday and Wednesday, heating, air conditioning, final cleaning.not included
extra maid service EUR 30 per hour, food and beverage cost EUR 15 per person for breakfast, EUR 45/55 per person for lunch or dinner, any extra services not specified. External chefs and third party providers are not allowed.The price of the extra services, which need to be paid directly to the service providers, can vary according to their availability.
Inclusions and exclusions may be subject to changes.
Location
Lucca 20min., Pisa 30min., Nature Reserve Viareggio and Marina di Vecchiano 40min., Forte dei Marmi beach 40min., Florence and Carrara 1.15h.
airports and trains
airports: Pisa 35min., Florence 55min.
trains: Lucca 20min.
The location indicated on the map is purely indicative.


